Travel Photography: Subic Sweet Water Accomodations
I just thought I'd share some photos I took of some of the accommodations available at Subic Sweet Water resort. Mind you, we didn't get to go around all the villas, just the two main buildings of the resort (hitherto fore called building A, which the building where the kitchen is located, and building B, which is newer and bigger - I think - than the previous). And even in those buildings, I just took photos of the living areas on the 2nd floors of both buildings. :) Just to give you an idea, basically, you'd be able to pretty much house at least 12 people in each of these rooms (16 in the bigger space in building B). We wanted to explore some more but the army soldiers occupying the rest of the resort were kinda intimidating.
For the original blog entry about Subic Sweet Water, please click here.
I apologize in advance for the sucky wide-angle shots. :D I'll take better pictures next time. I promise. :D
Living Area, building A (above the kitchen)
You can see from this view that there's a smaller room straight ahead, and a bigger master bedroom to the right. What you don't see is the open ceiling and big ceiling mounted fans that help cool the space.
You can see from this view that there's a smaller room straight ahead, and a bigger master bedroom to the right. What you don't see is the open ceiling and big ceiling mounted fans that help cool the space.
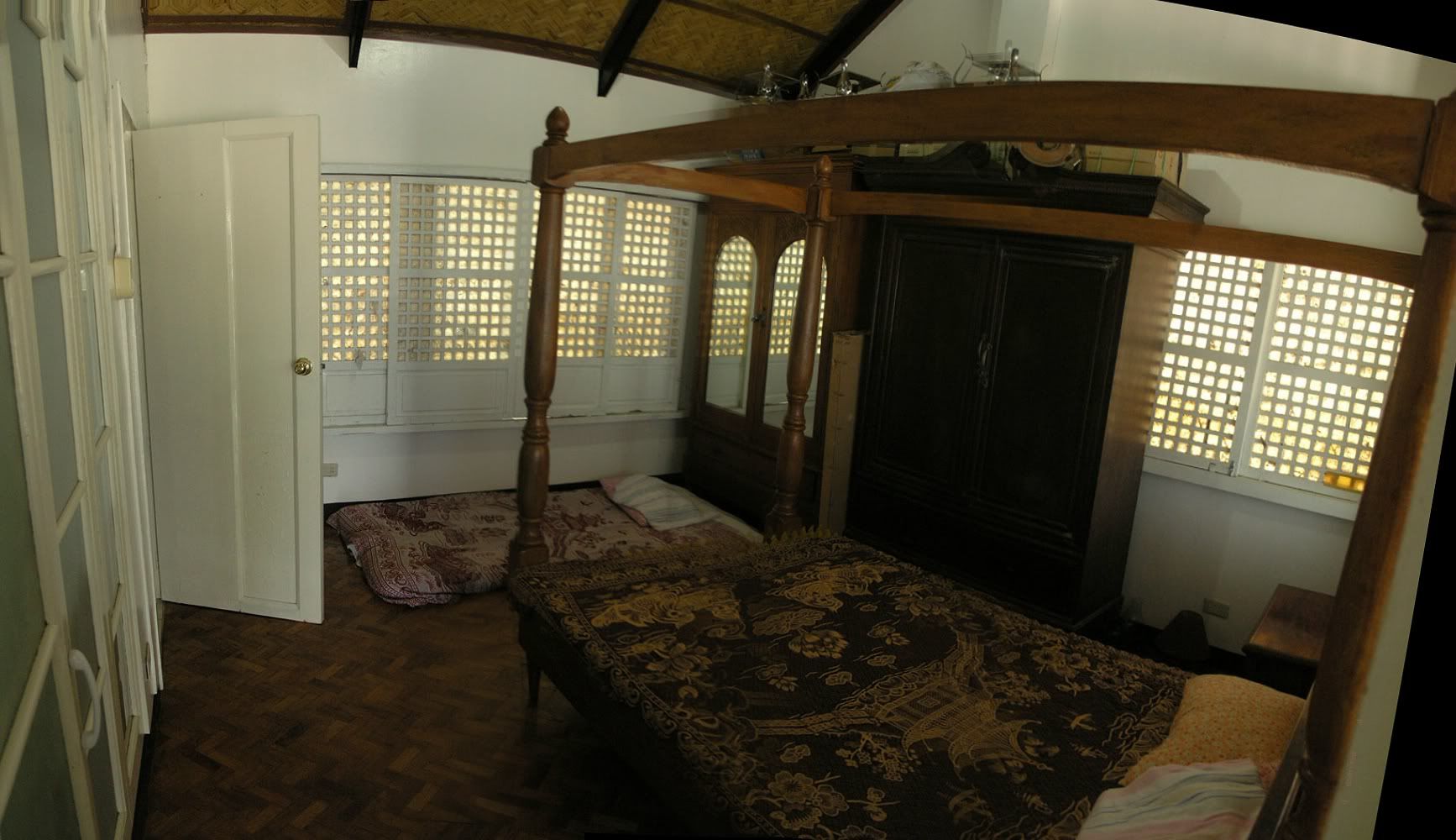
wide angle view of master bedroom (building A)
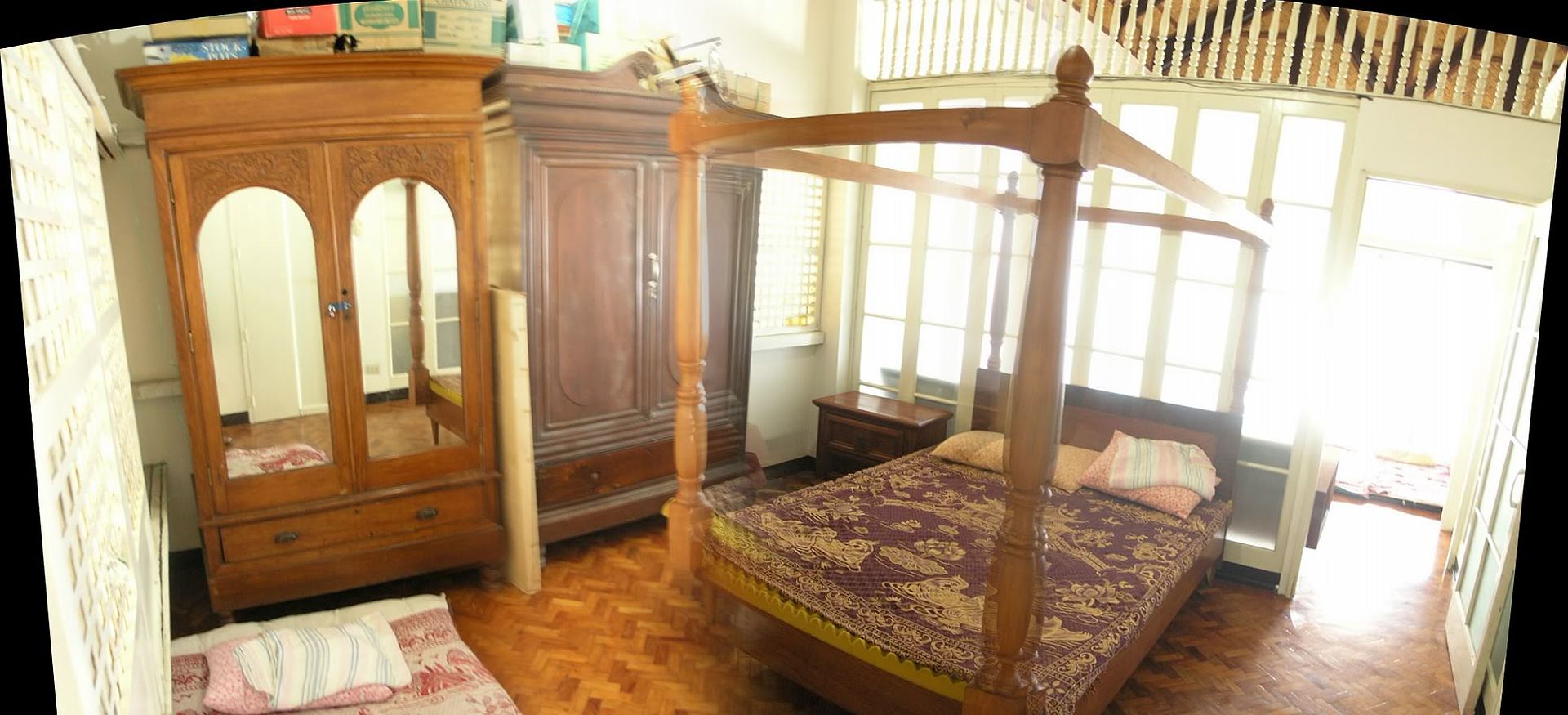
wide angle view of master bedroom 2 (building A)
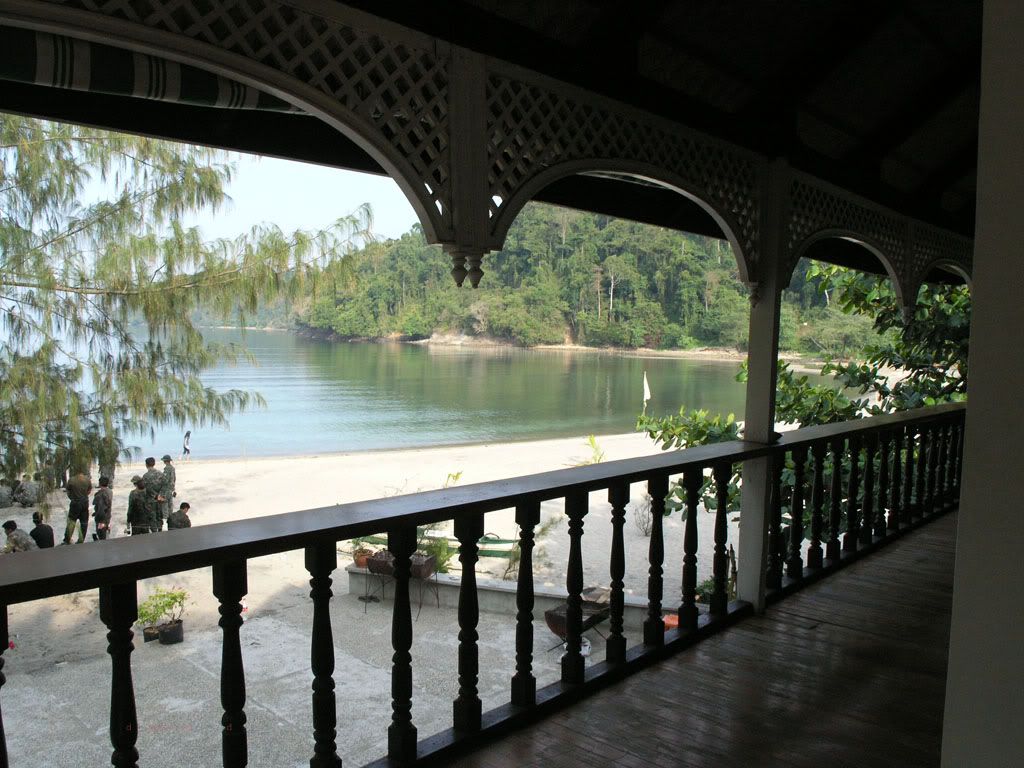
View from the room...
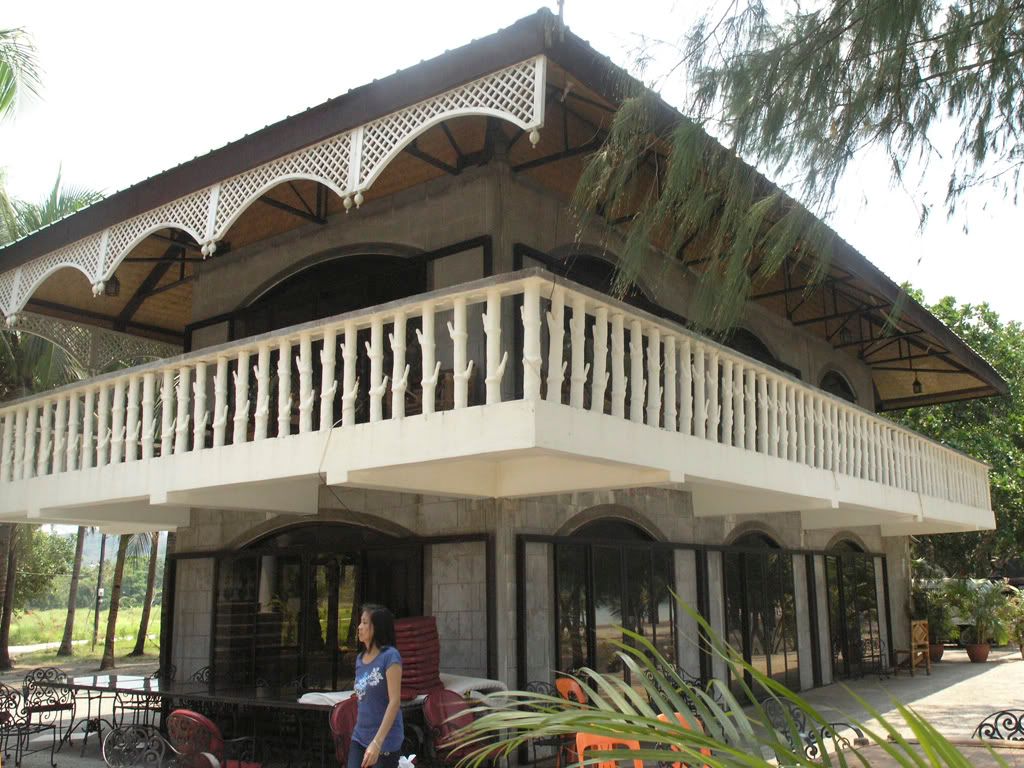
"Building B"
We didn't get to explore the first floor of this building though. :)
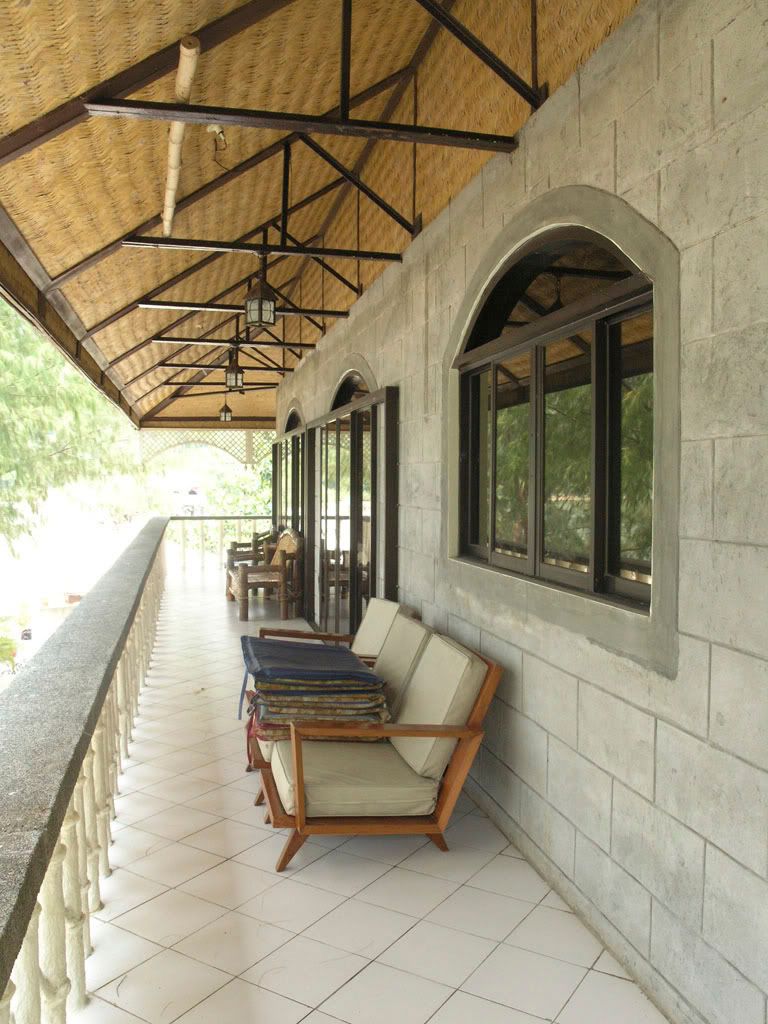
veranda, building B
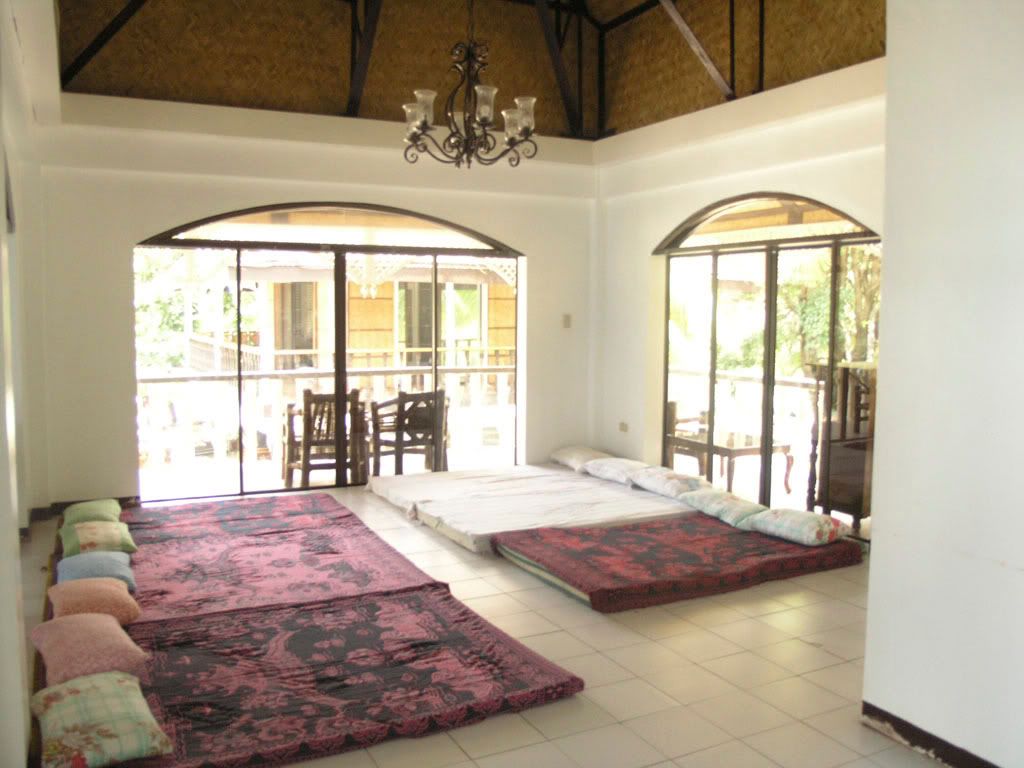
living area, building B
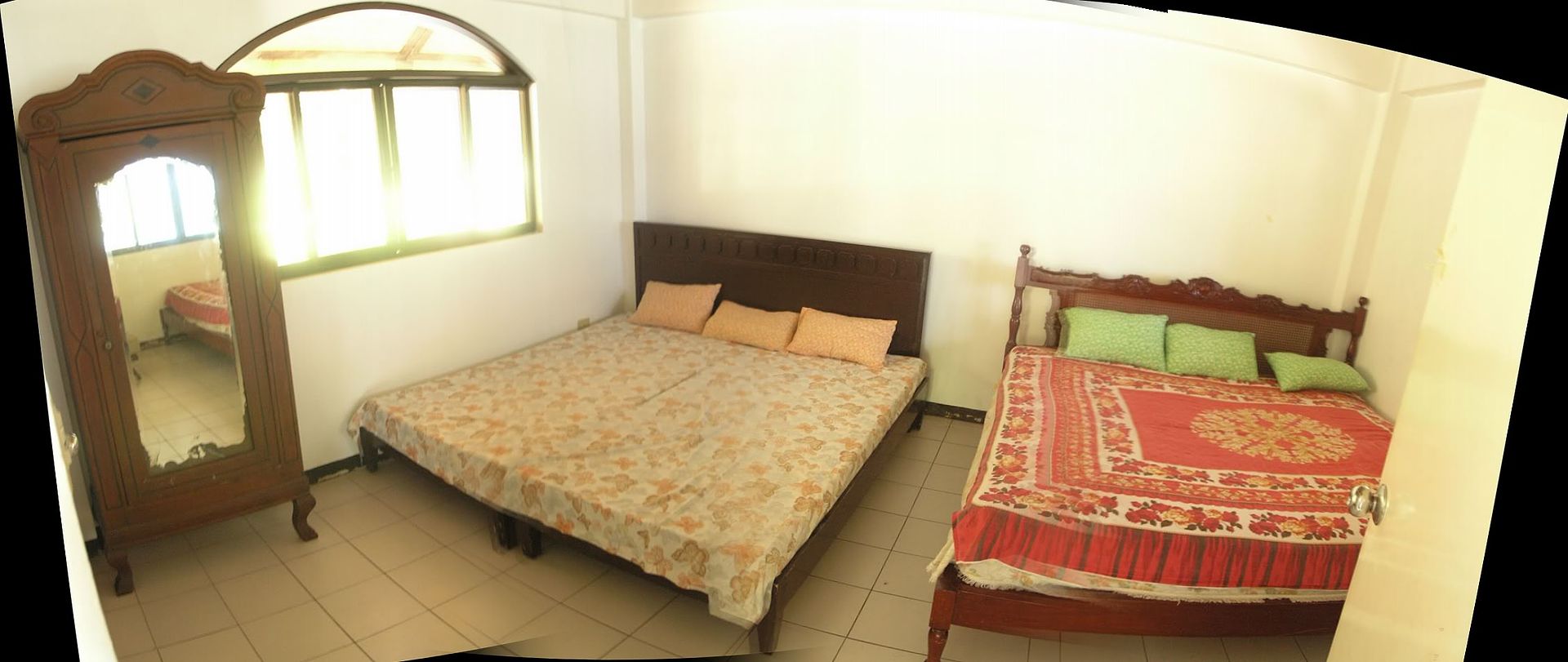
wide angle view of 2nd building, bedroom (building B)
For the original blog entry about Subic Sweet Water, please click here.
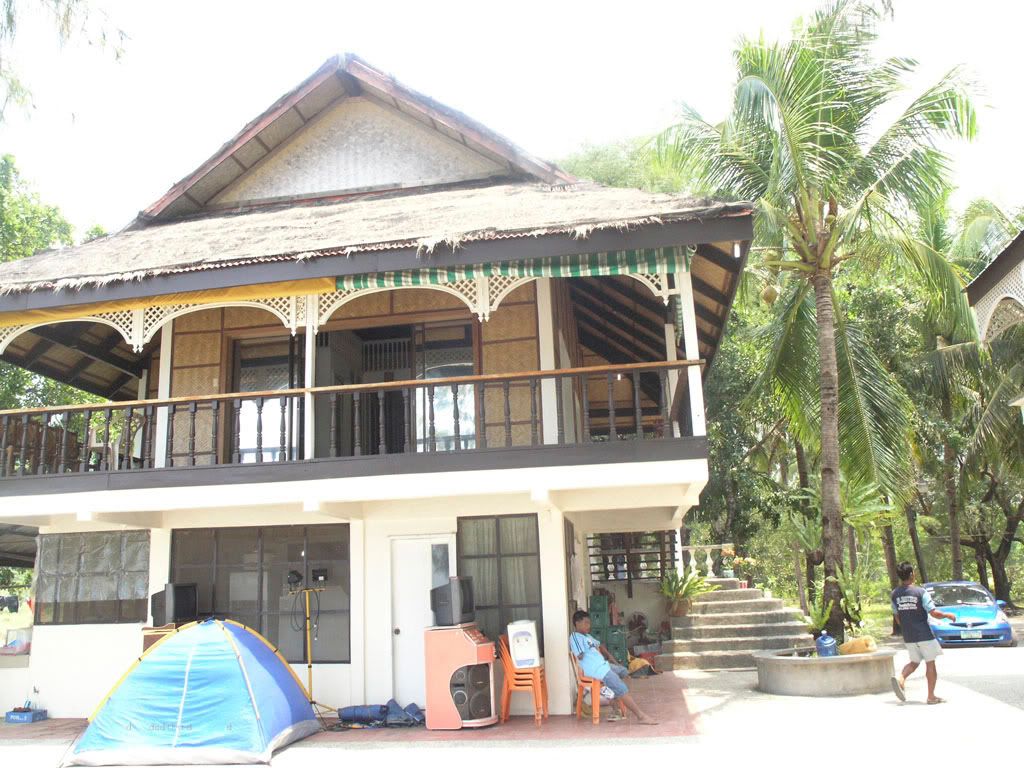
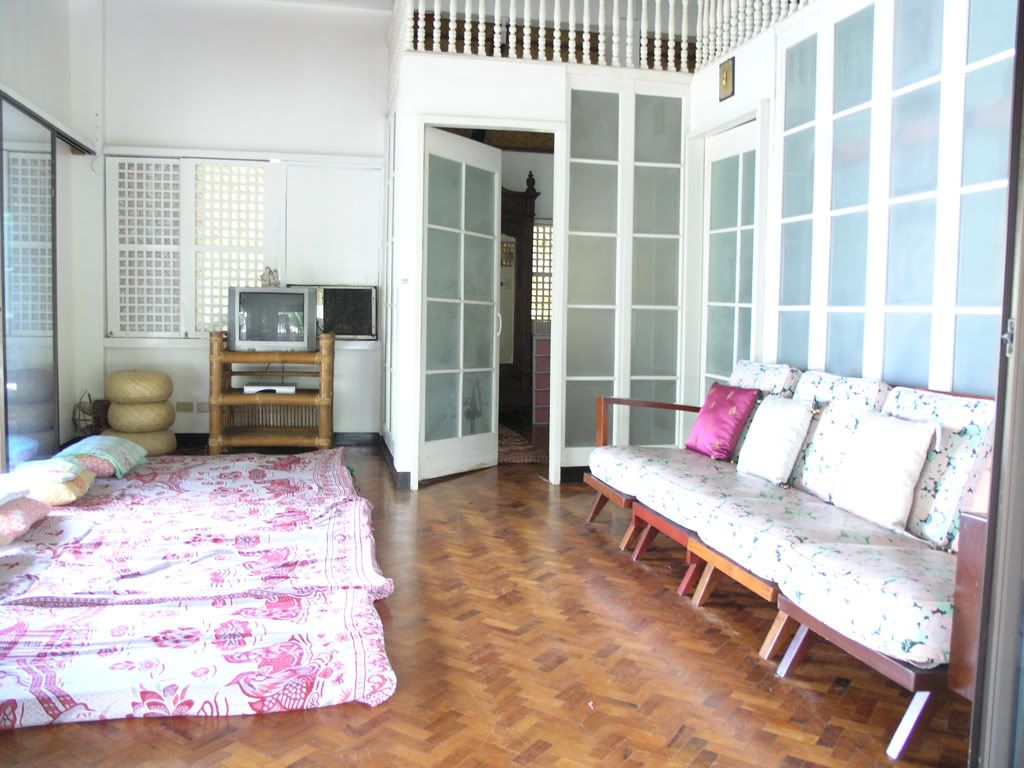

Comments
Is this nicer than all hands?
Thanks...
Thanks,
http://photobu.blogspot.com/2008/03/travel-photography-subic-sweet-water.html
Sorry I wasn't able to reply any sooner. I hope you were able to find all the info you needed! Good luck!